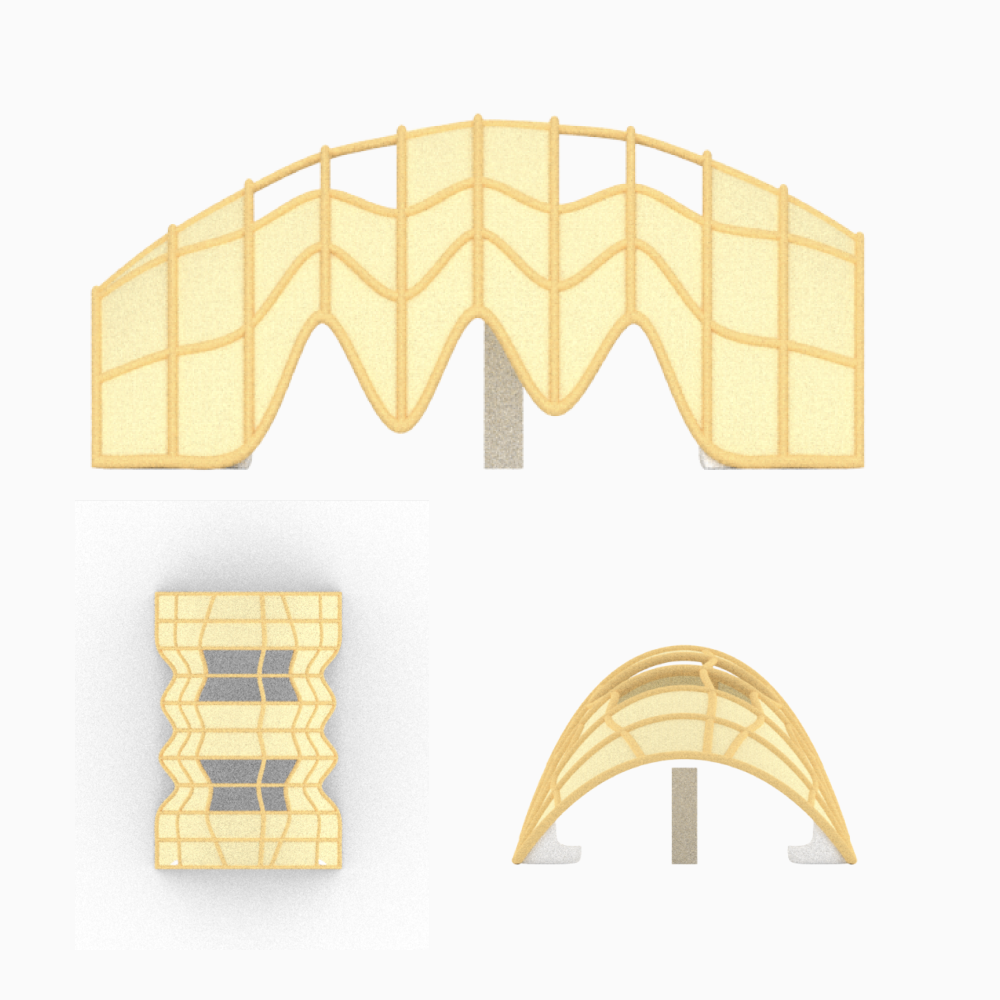
The Clam Pavilion
The Clam Pavilion is a parametric three-dimensional rendered concept for a community facade installation art piece that is designed to be situated at a park located in Surrey’s Holland Park, Canada.

The Clam Pavilion is a parametric three-dimensional rendered concept for a community facade installation art piece that is designed to be situated at a park located in Surrey’s Holland Park, Canada.
Throughout the design process, I have applied levels of critical thinking, planning and precision towards the creation of the pavilion. I have great understanding on how empty spaces can be manipulated by analyzing and applying theory alongside the process.
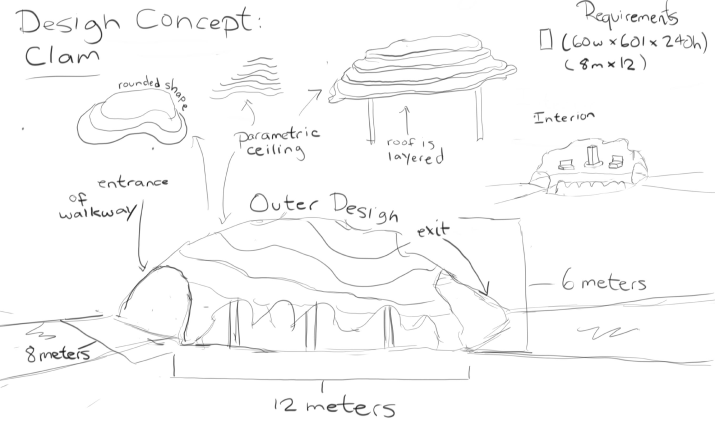
A number of design sketches for various structures were conceptualized by me and my team. The design process was lengthy as it required the installation to be dimensioned perfectly onto one of the park's street corners. The shape of a clam was chosen as it provided a natural abstract curvature as it also took advantage of the parametric layout from the texture that would be chosen for the selected design.
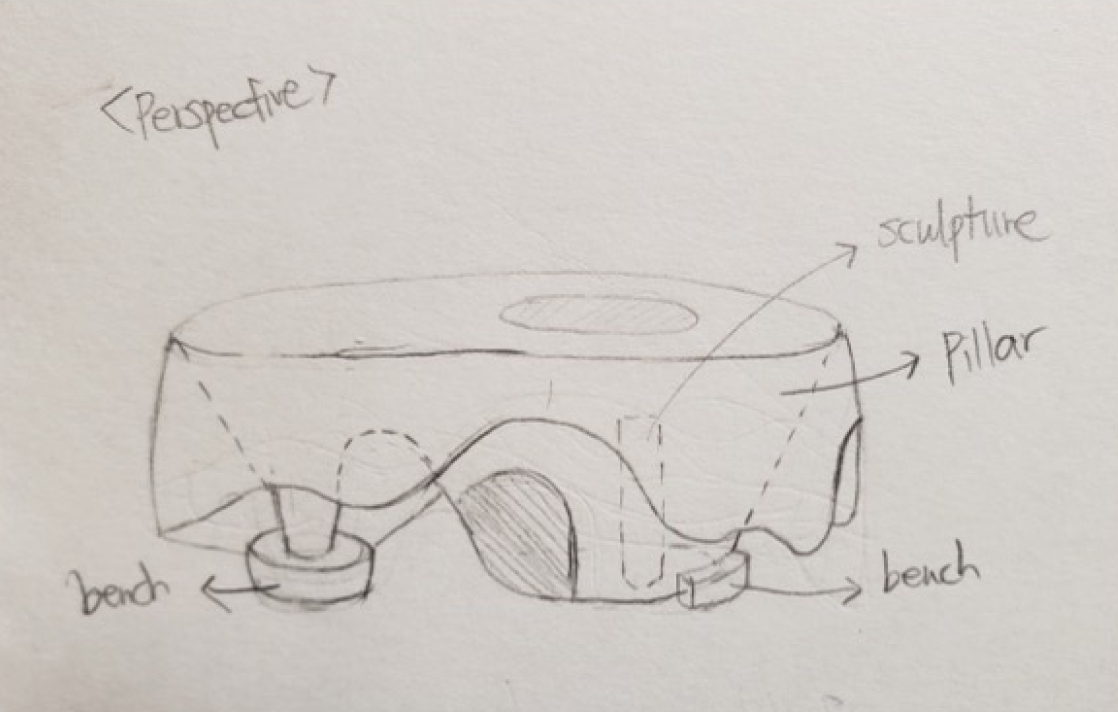
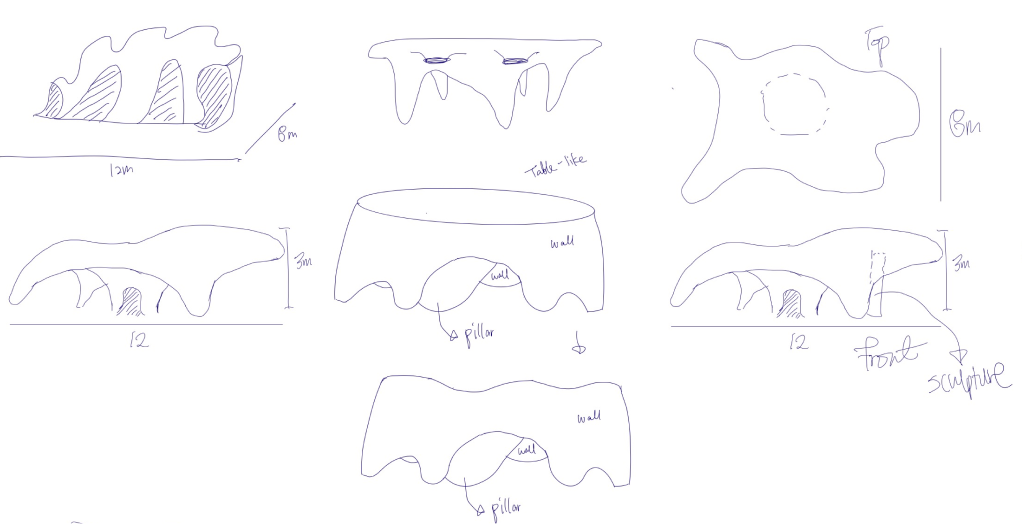
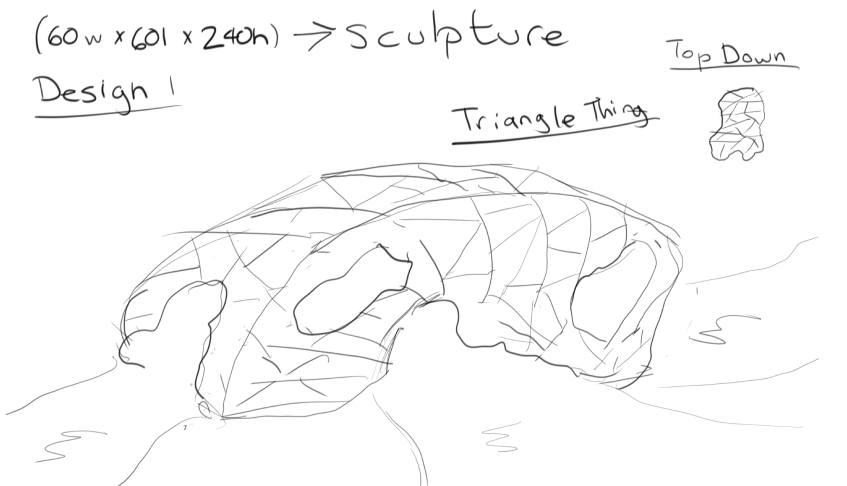
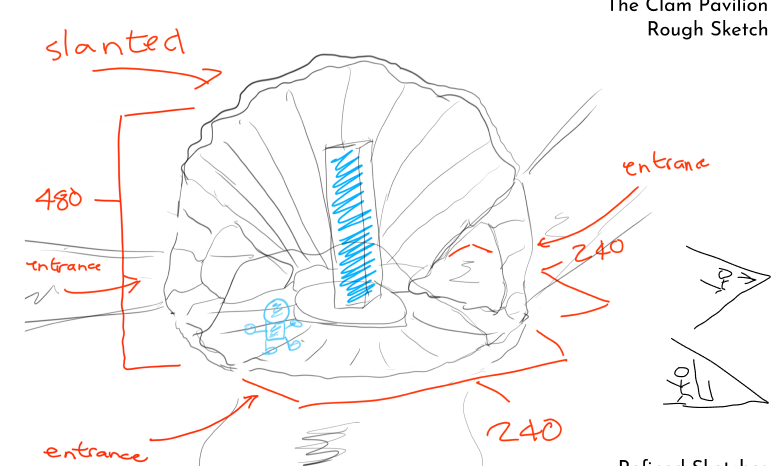
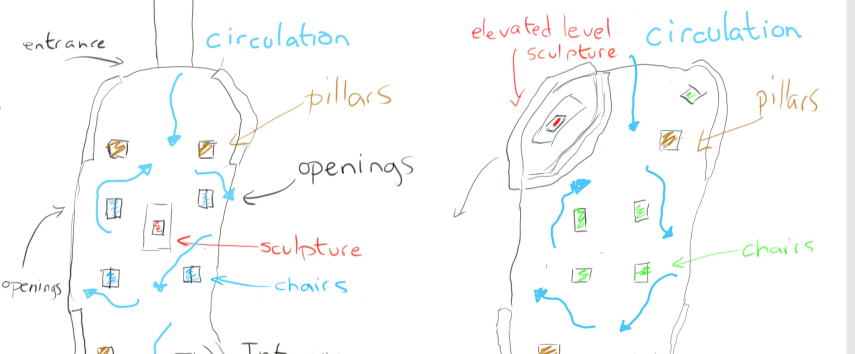

After completing the sketching process, I used Rhino, a 3D program which has allowed me to create different versions of the building's design, allowing me and my group to experiment with different materials, layouts, and finishes. This helped us make better decisions about the design that would ultimately become the finally iteration of the building's overall look and feel.
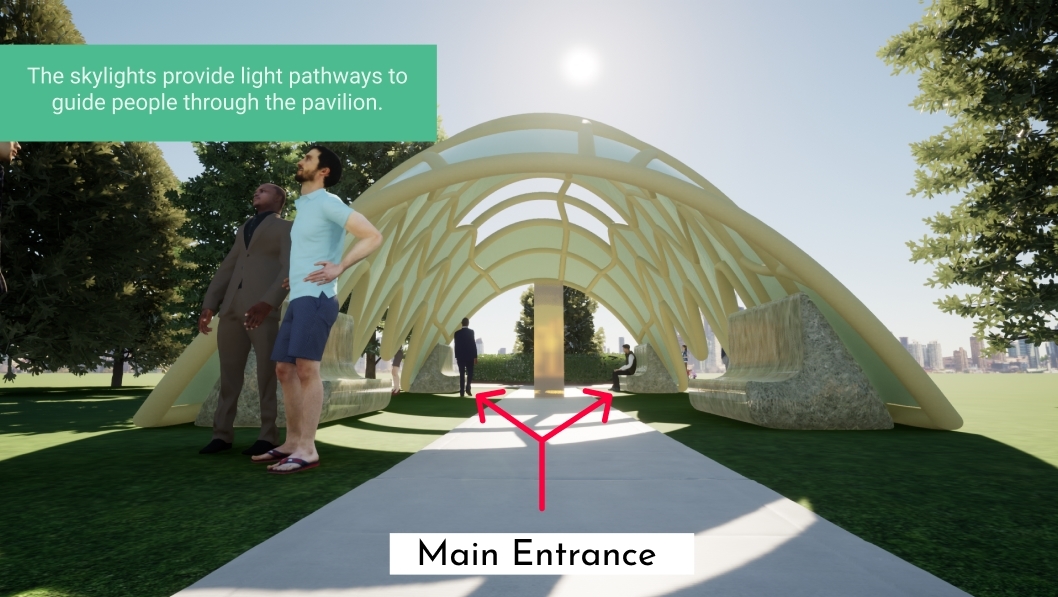
When I was happy with my prototype, I was able to take my 3D structured model on Rhino and and convert it into a fully-realized 3D environment using Twinmotion that accurately represented the look and feel of the finished product. I could experiment with different weather conditions, materials, as well as adding people to the environment. I was able to show how the design would function in a real-world setting, and how it would be used by actual people.
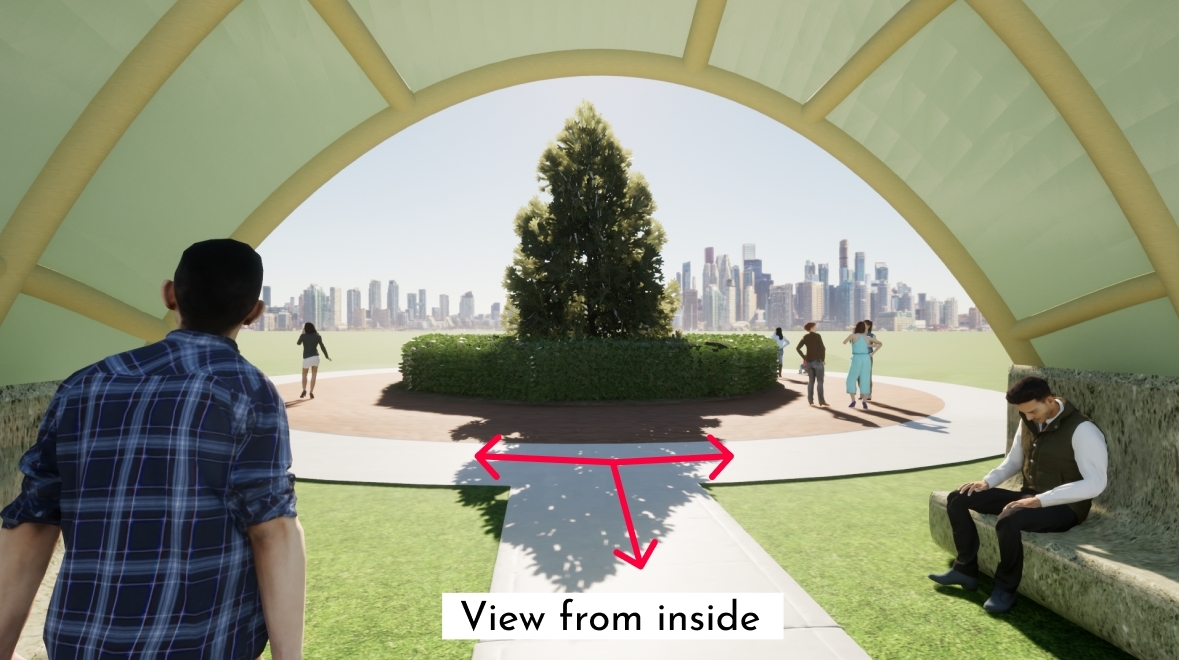
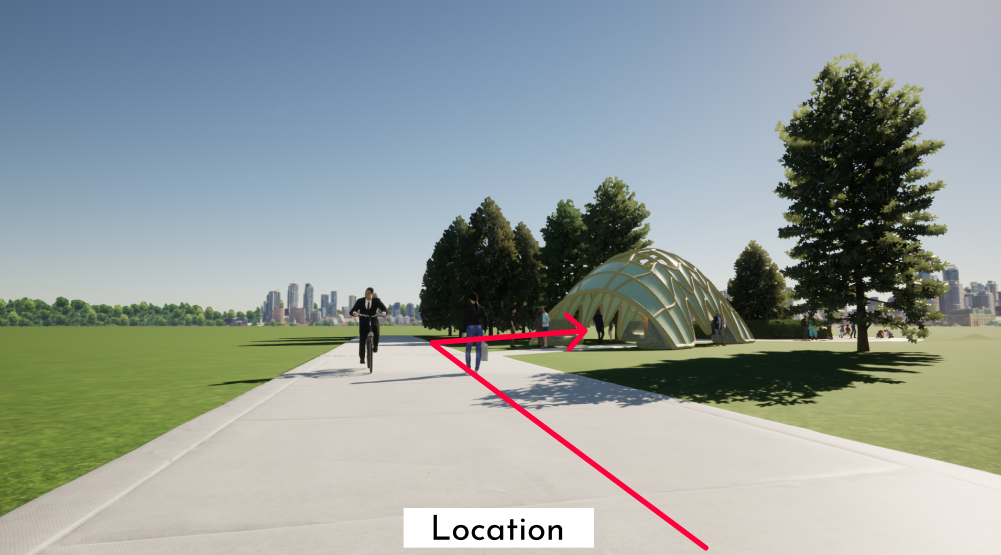
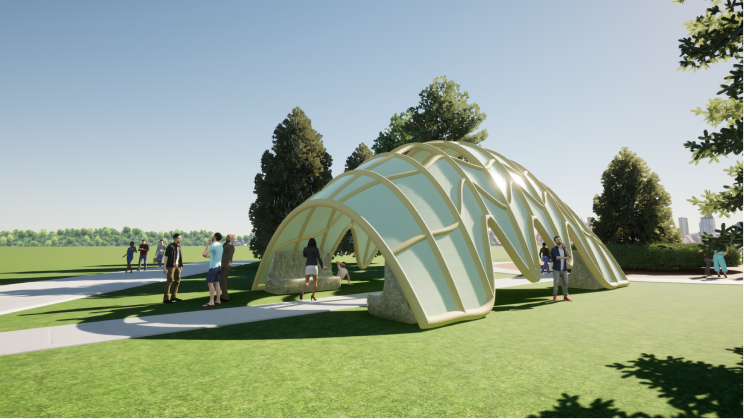
The rendered project was built by using computer-aided design software programs such as Rhino 7 alongside with the Grasshopper and the Twinmotion Rendering Plugin. Creating a symmetrical 3D algorithmic generated structure were the main focus for the installation. The final rendition uses Unreal Engine 4 assets as well as shaders to compile the finalized texture of the project.